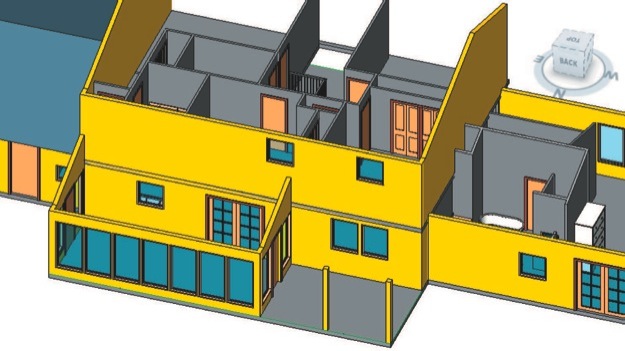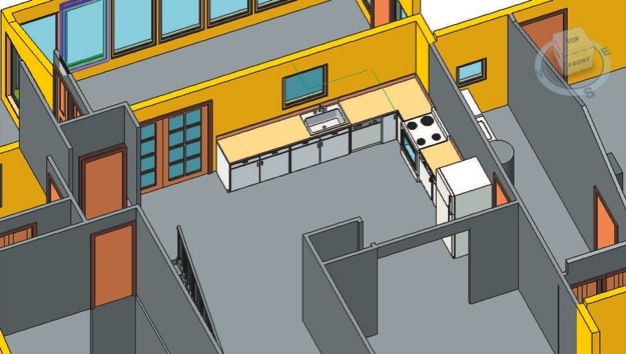



Residential house remodel.
Using AutoDesk Revit a BIM(Building Information Modeling) software program we created a Floor Plan and a 3D model. This enable the client to see the different spaces and how they related to each room.





Residential house remodel.
Using AutoDesk Revit a BIM(Building Information Modeling) software program we created a Floor Plan and a 3D model. This enable the client to see the different spaces and how they related to each room.
